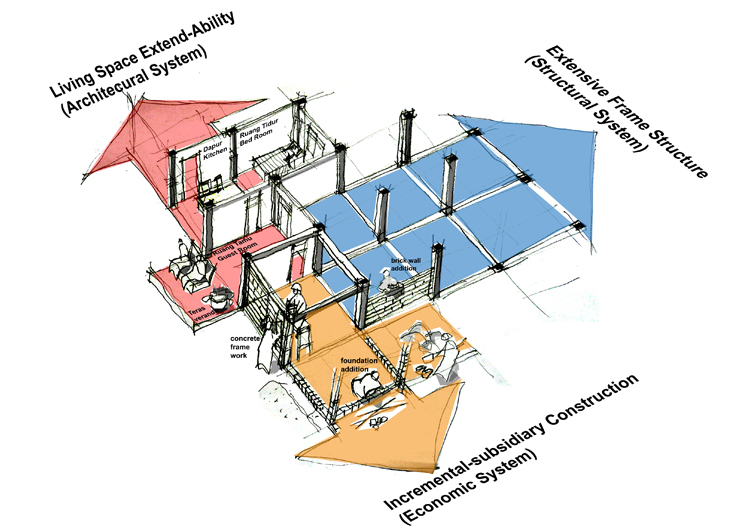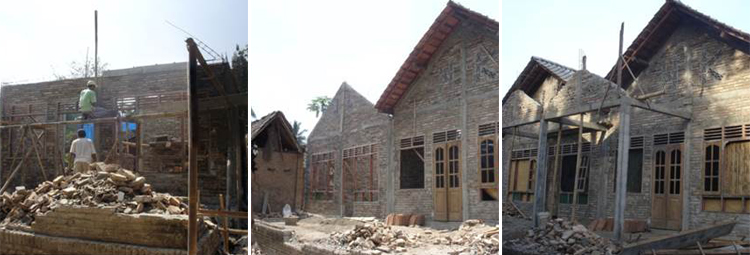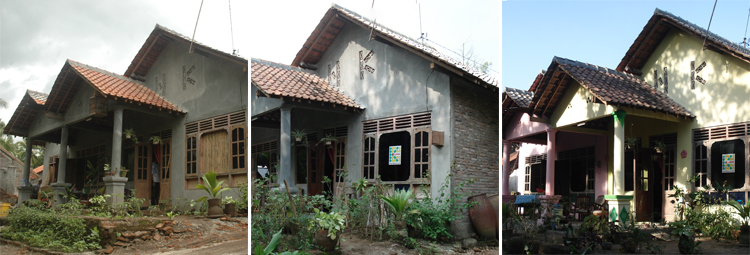
 Disaster survivors can give up neither house nor address.
Disaster survivors can give up neither house nor address.
-

- 復興期
- 建築
- Ikaputra
- Architect, Associate Professor of Universitas Gadjah Mada
- Core House
- Extensive Live Post Earthquake

Extendable designs over exterior designs
On May 27, 2006, a major earthquake hit central Java. About two weeks later, Ikaputra went to Kasongan, a pottery village devastated by the earthquake, to investigate the status of building destruction. He worked actively in the village, meeting community leaders and lawmakers. In that process, he was told by one of the lawmakers that the government of the Bengkulu province on the island of Sumatra offered to provide a donation worth four million yen for housing reconstruction in Kasongan. Listening to the voices of the villagers and finding that they did not want to build the bamboo houses that were constructed in large numbers as temporary shelters in those days, Ikaputra designed a new type of temporary housing that he named, “Core House”. The Core House is an emergency house which has both temporary housing and rehabilitation housing functions. Its major characteristic is its extension system. The Core House was developed to meet the specification of the minimum 18㎡ living area allocated for one household. This minimum living area was specified in order to provide housing to as many disaster victims as possible. The specification is also a result of considering the possibility that disaster victims may extend the Core Houses by themselves, using aid money that may be provided later, or their own savings. Eventually, 90 Core Houses were built in the village of Kasongan. These were the minimum-size temporary houses provided with the assumption that they would be extended in one way or another in the future. Ikaputra comments, “When I designed the Core House, I came up with a house with structural strength. When it came to design, however, I had to satisfy myself with an ordinary-looking, mediocre house because of the cost restrictions. I was very frustrated because I could not feel I was using all my skills as an architect. But I eventually realized that the important thing was not the aesthetic design but the system.” His struggle as an architect resulted in the Core House, a minimum housing unit designed to address the needs of the devastated community most effectively.
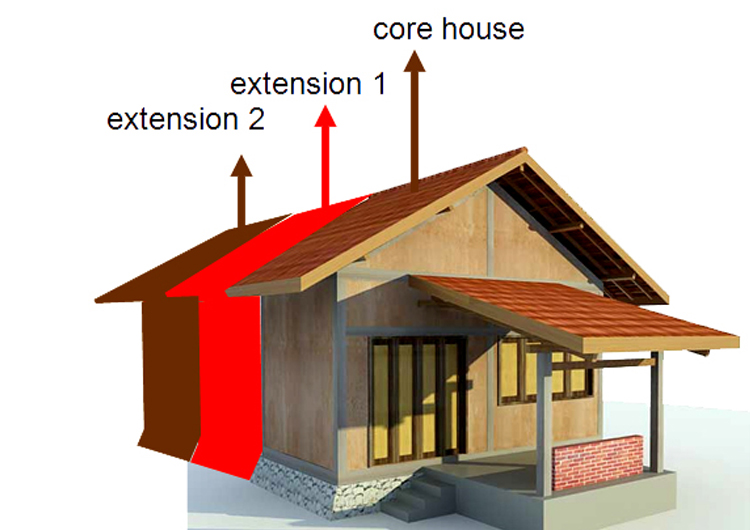
- Core House’s prototype and an image of its extension
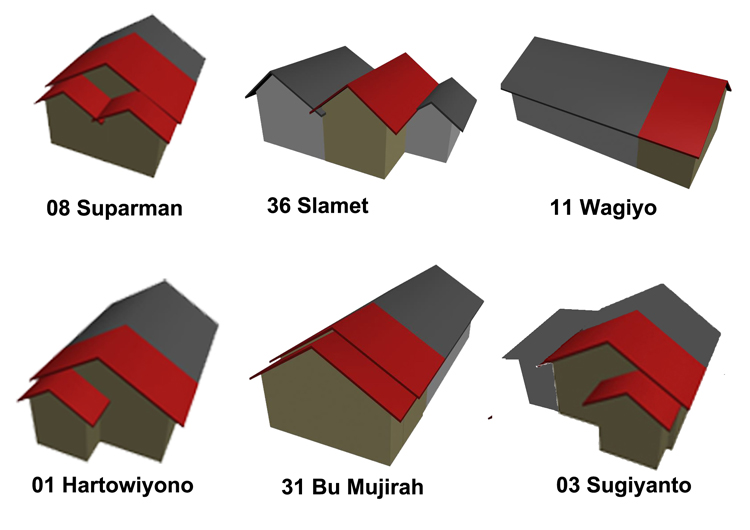
- Various patterns of extension of the Core House
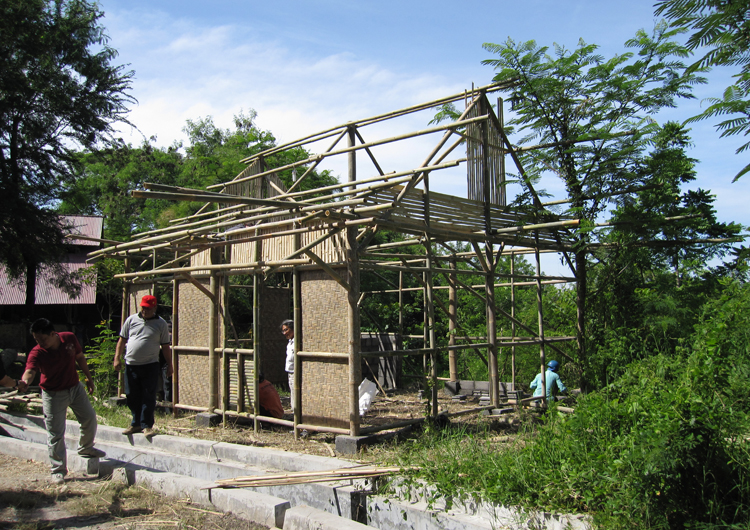
- Construction of one of the many bamboo houses built after the earthquake
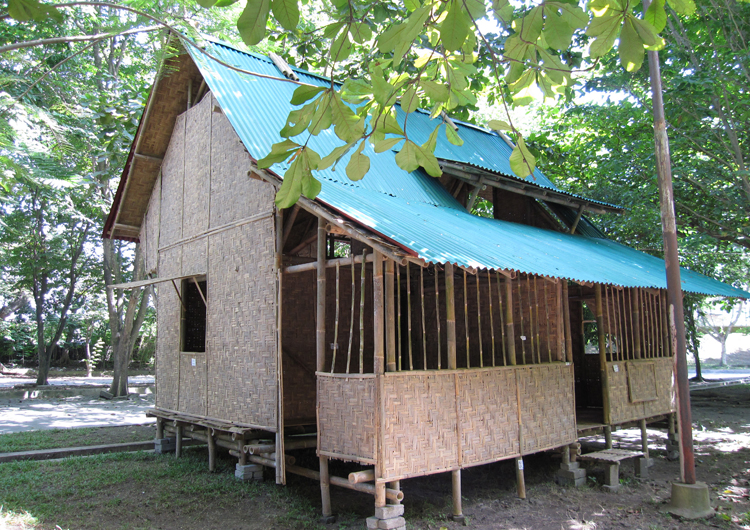
- Complete view of a finished bamboo house
A house that can be extended flexibly according to each disaster survivor’s individual circumstances
The main concept of the Core House; namely, “extend-ability”, has three aspects: (1) structural extend-ability that makes it easy to extend the house in all directions; (2) economic extend-ability that makes it easy to extend the house whenever money is available, be it a government subsidy or one’s own savings; and (3) functional extend-ability that makes it possible to initially secure a minimum living space and later extend it flexibly by adding other spaces such as a private family area. After they were built in Kasongan, the Core Houses were extended much more creatively than originally imagined. Each house was expanded in various directions and into different sizes and designs, and customized in ways to meet the needs of individual households. After the Core Houses were set up, more robust houses were built with subsidies provided by the government based on its “one building on one site” policy for building permanent houses. In some cases, these permanent houses were joined to the Core Houses that had been built earlier to make them into one house. The Core House, which can be extended to match each household’s family composition and economic conditions, is a typical example of the transitional shelter or T-shelter (emergency housing in which one can continue living even after the emergency relief stage is over). Incidentally, the bamboo house, which is locally known as a “seeds house”, is another type of T-shelter. While the bamboo house has no extend-ability, there are many cases in which bamboo houses built for disaster relief are being reused as a cooking facility or a stable after the construction of government-funded permanent houses.
It has the pliability which changes
correspondence according to the request
The advantage of the T-shelter (“Transitional” housing in which one can continue living even after the emergency relief stage is over) is that it enables people to remain in their own communities. In Japan, disaster victims whose houses have collapsed are often relocated to some distant places where many temporary houses, such as container houses, are built on athletic grounds or other open places. In other words, disaster survivors are obliged to start their new lives in temporary houses built in new places. This can result in the disintegration of old communities, and greatly dispiriting the disaster victims, particularly the elderly. In contrast, the Core House is designed to allow disaster victims to remain in their hometowns, keeping their communities intact. With the Core Houses, disaster-hit families can continue living in their own properties and freely expand their houses to match their needs, while preserving their old communities. Because of these advantages, one can comfortably say that the Core House is a temporary housing system that can effectively address some of the major challenges facing disaster victims. After the project in Kasongan village, another project began in February 2007 in Kebon Agung village, in which 40 Core Houses were built using a donation from a French oil company. It was the time that the government’s permanent house construction program was in full swing. As a result, the construction of the Core Houses in Kebon Agung was expected to coincide with the construction of permanent houses by the government. To avoid this situation, it was decided that the priority should be placed on supporting the most underprivileged families who shared the same premises in the village. Core Houses were built for these families to supplement their permanent houses, which was a new way of using the Core Houses.
